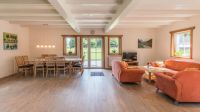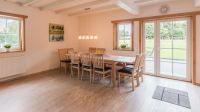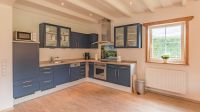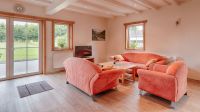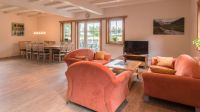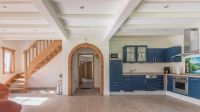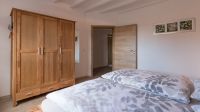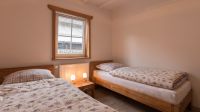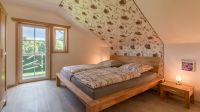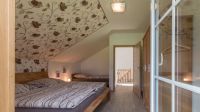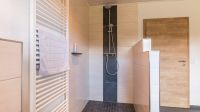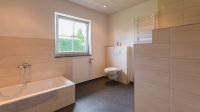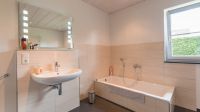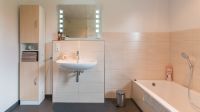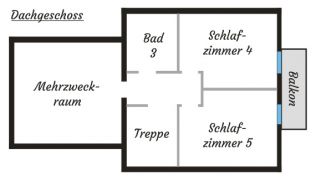The rooms
Our house offers a large common room with kitchen, living and dining area as well as five bedrooms and three bathrooms.
Upstairs there is also a multi-purpose room, which (depending on the needs and group) e.g. can be used as a game room or fitness room. If necessary, additional beds can be provided here.
The common room
Having a good time together, cooking, eating, playing, chatting... everything is possible in our large common room with direct access to the terrace and the garden, no matter what the season.
The bedrooms
All bedrooms are equipped with comfortable beds and spacious wardrobes. Switches for the room light near the beds and touch-sensitive reading lights are provided on all beds. Sockets for charging mobile phones, tablets, etc. are also present. The bedrooms are divided as follows:
- Bedroom 1 (on the ground floor): a large double bed
- Bedroom 2 (on the ground floor): a large double bed
- Bedroom 3 (on the ground floor): two single beds
- Bedroom 4 (upstairs): a large double bed, a single bed, baby beds (if required), balcony
- Bedroom 5 (upstairs): a large double bed, a single bed, balconyn
The bath rooms
- Bathroom 1 (on the ground floor): barrier-free shower, toilet, bathtub
- Bathroom 2 (on the ground floor): barrier-free shower, WC
- Bathroom 3 (upstairs): barrier-free shower, toilet
Floor plan / site plan
For your orientation and decision, who may choose which room,
you will find here sketches of the ground floor and upstairs:




